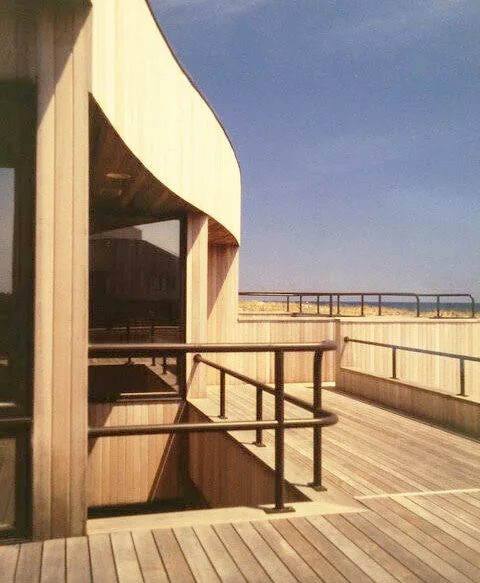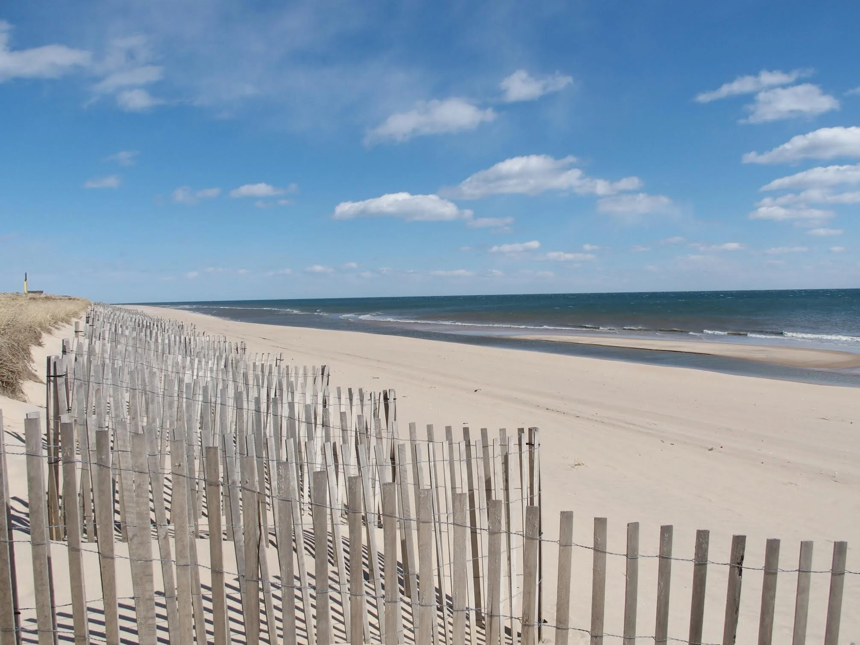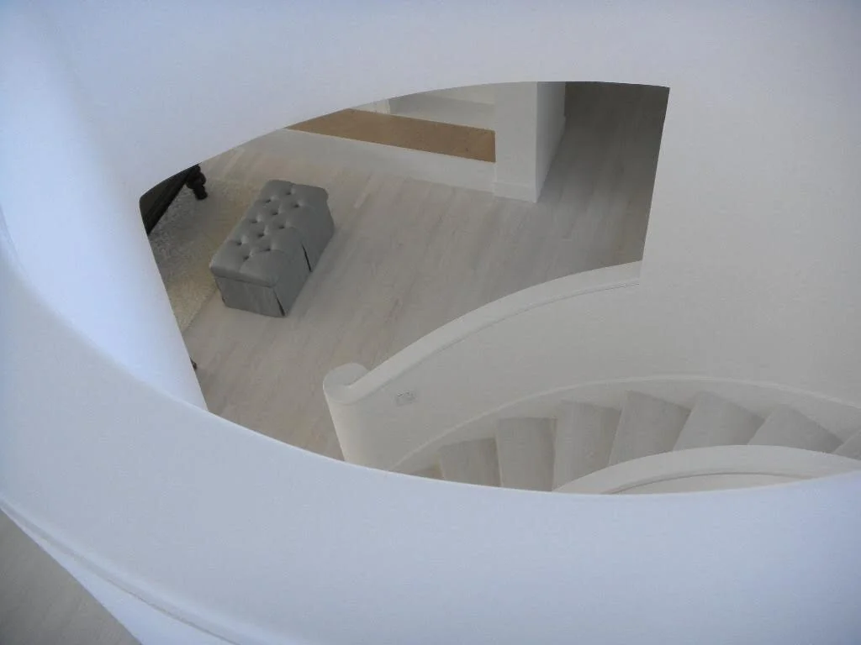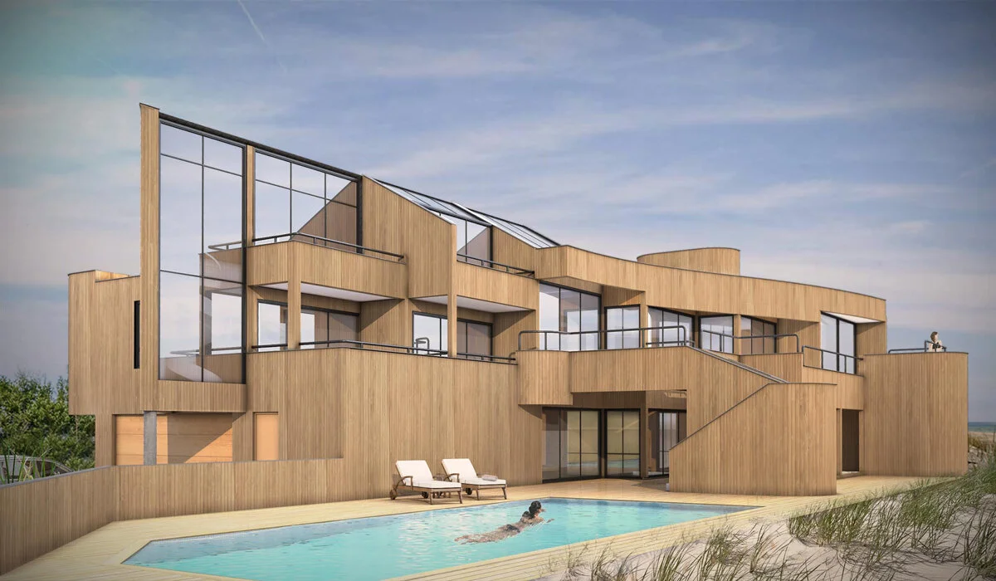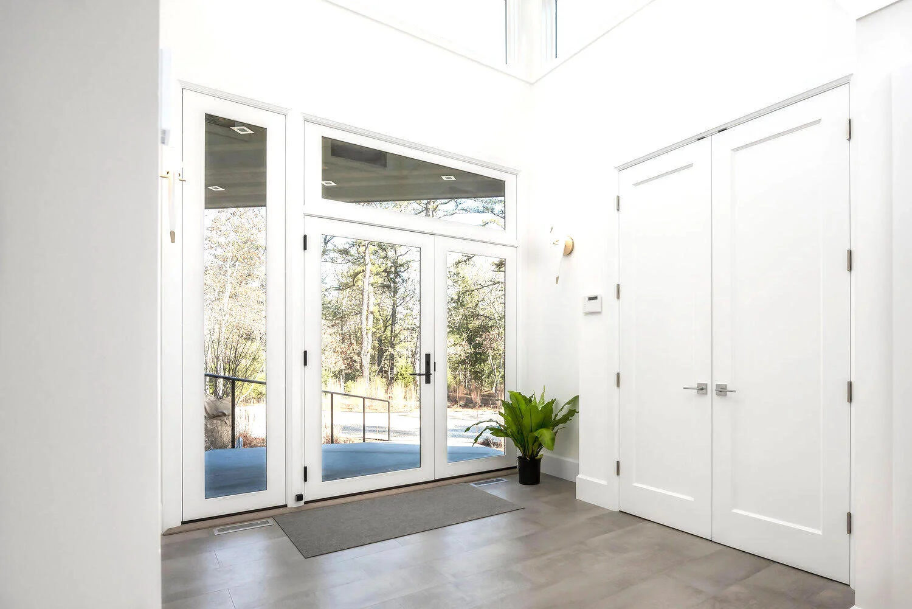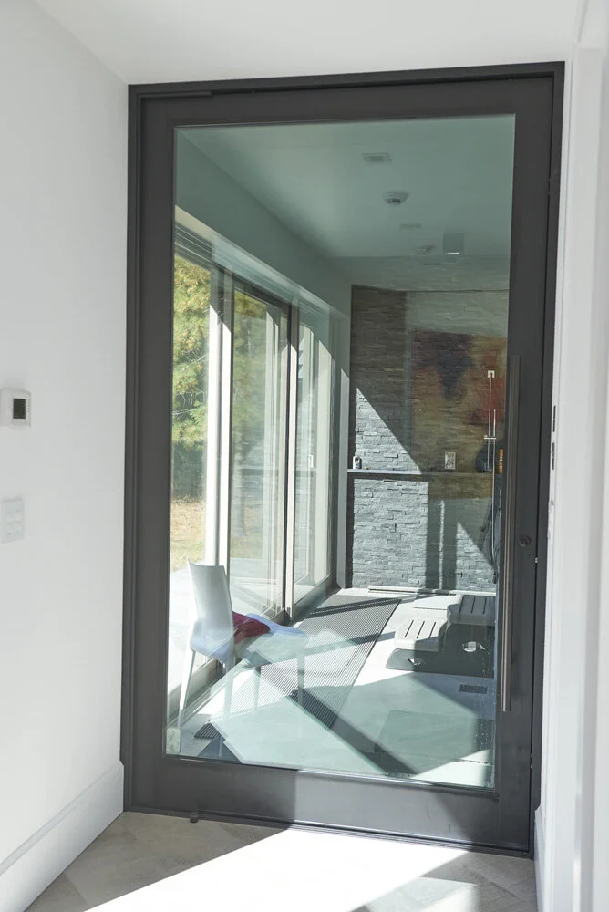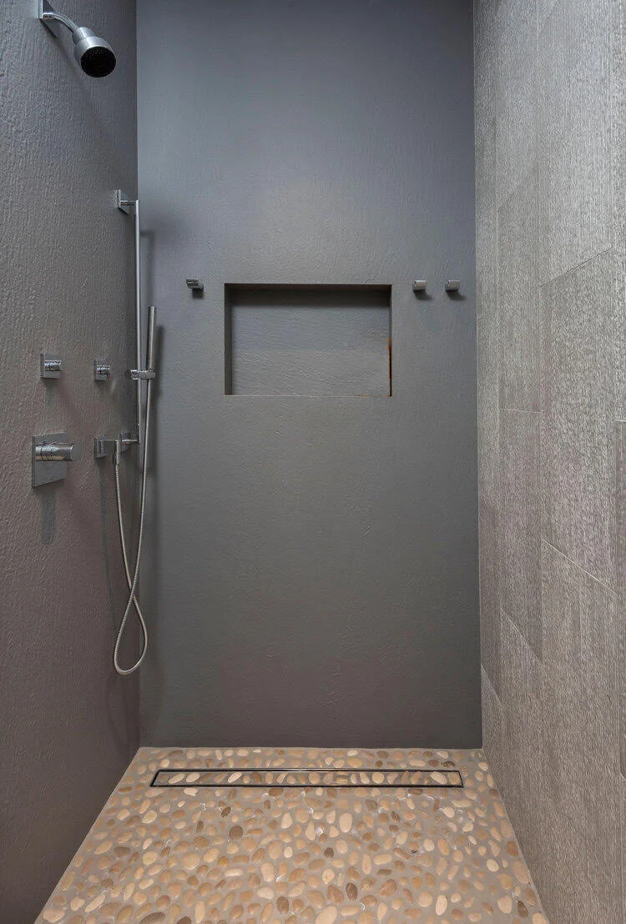Amagansett Oceanfront
Amagansett, NY
3,750 sq ft
5 bedrooms, 4 1/2 bathrooms
650 sq ft Garage
New Construction
The main focus for this new construction in Amagansett was for the client and his guests to feel as though they were immersed in nature.
One of the greatest pleasures of living in the Hamptons is the access to, and enjoyment of nature. This vacation home rises out of the sand, supported by 65 pressure treated, driven wood piles, with the two car garage and entry foyer on the lower level. To achieve a modern look with an “in nature” feel, we installed specially coated sun heat reflective glass throughout, taking advantage of the ocean views. The strategic design was within the town’s total height limitation code requirements and still achieved the desired modern style.




