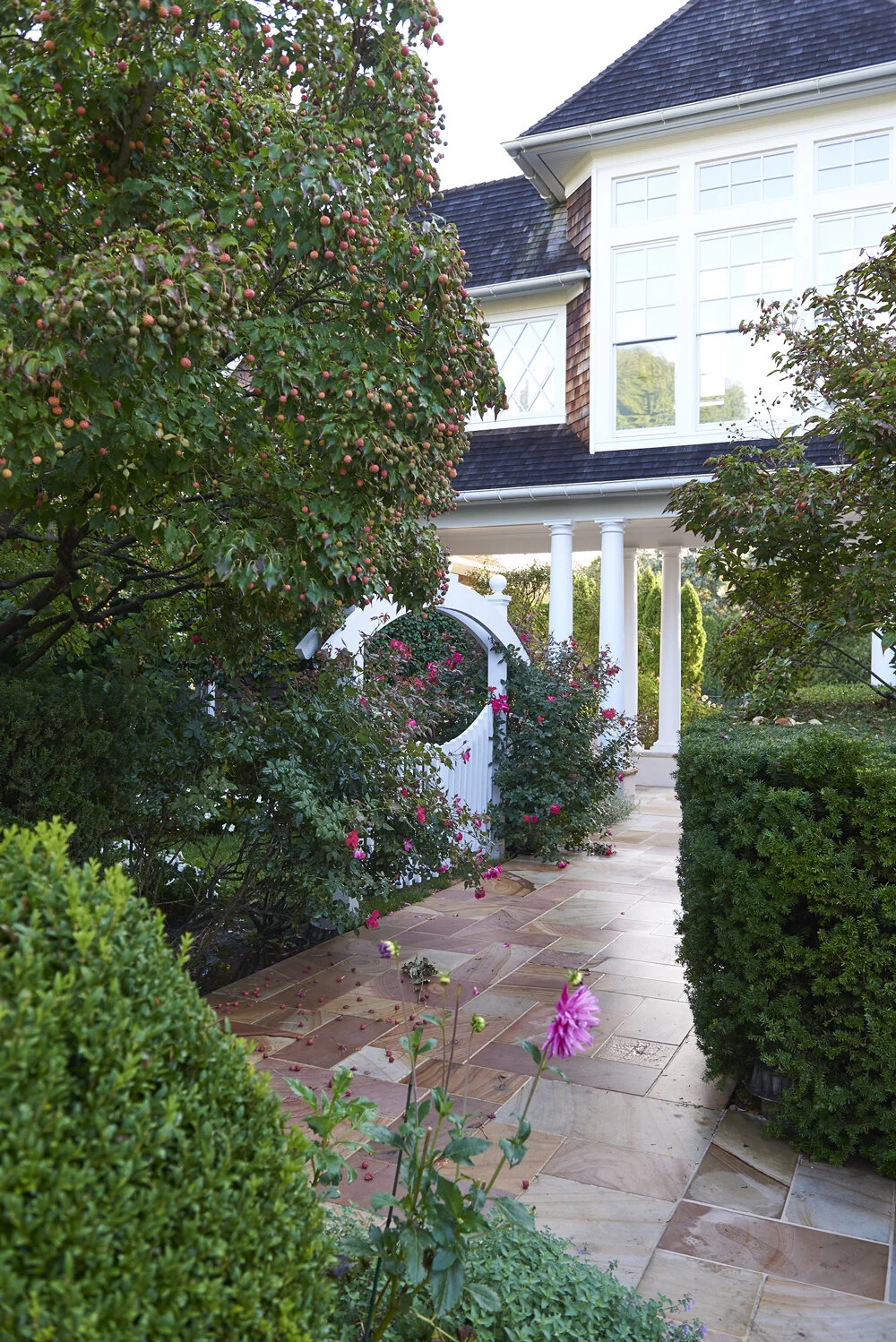First Neck Lane
Southampton, NY
4,750 sq ft
9 bedrooms, 7 1/2 bathrooms
675 sq ft Garage
Gunite Pool, Pool House, Coy Pond, Tennis Court
Addition
The goal for this addition was to build two new generous guest rooms, each with full baths, above the renovated two car garage.
The design sequence started long before I was hired to do the addition. Diane Sjohom was contacted by the original speculation builders to do a complete site plan design. The subsequent buyer of the property maintained Diane to go ahead and implement these ideas and then worked with her jointly for another 30 years. I was brought in 5 years after the completed construction to design a substantial north wing addition to complement the original design.









