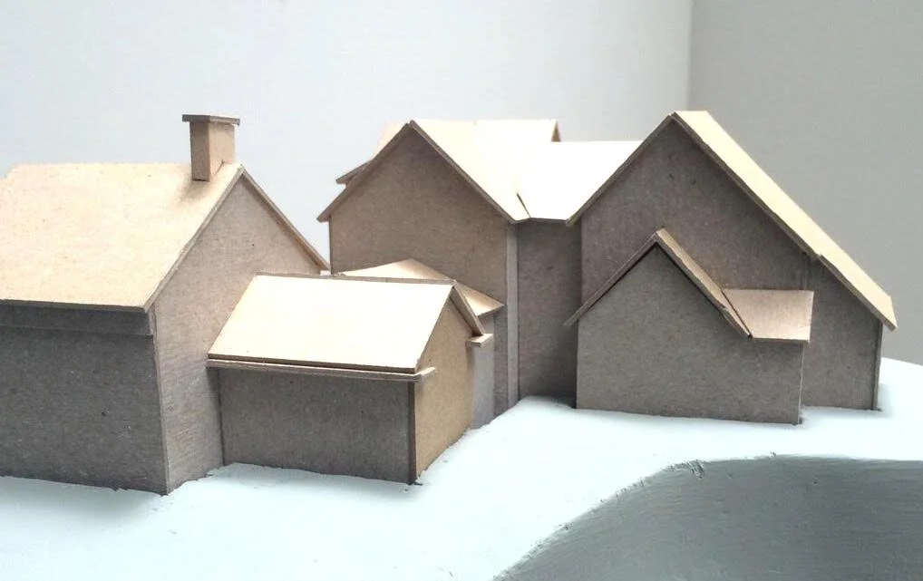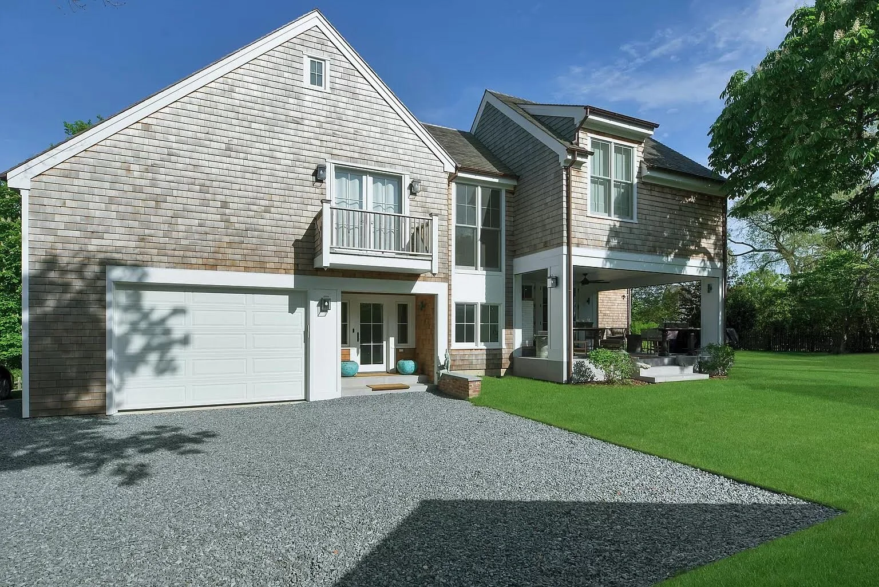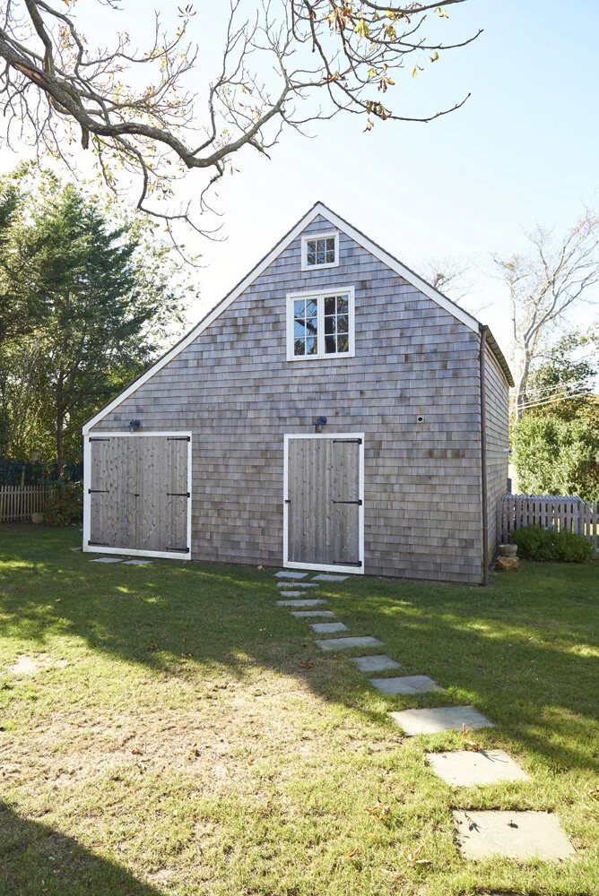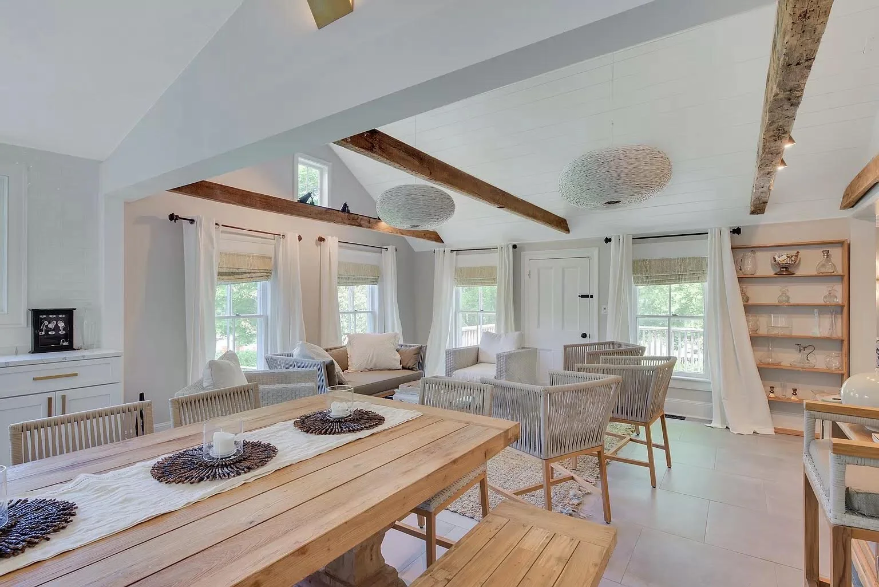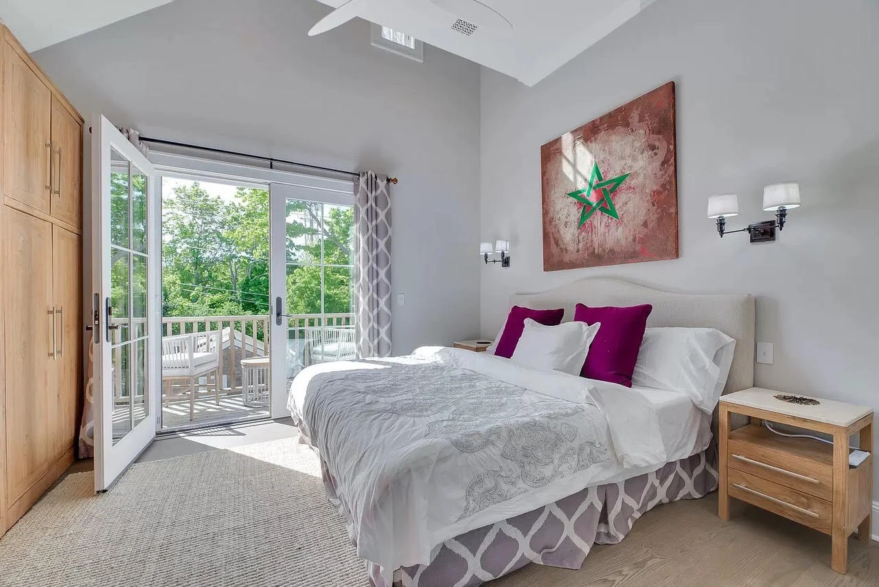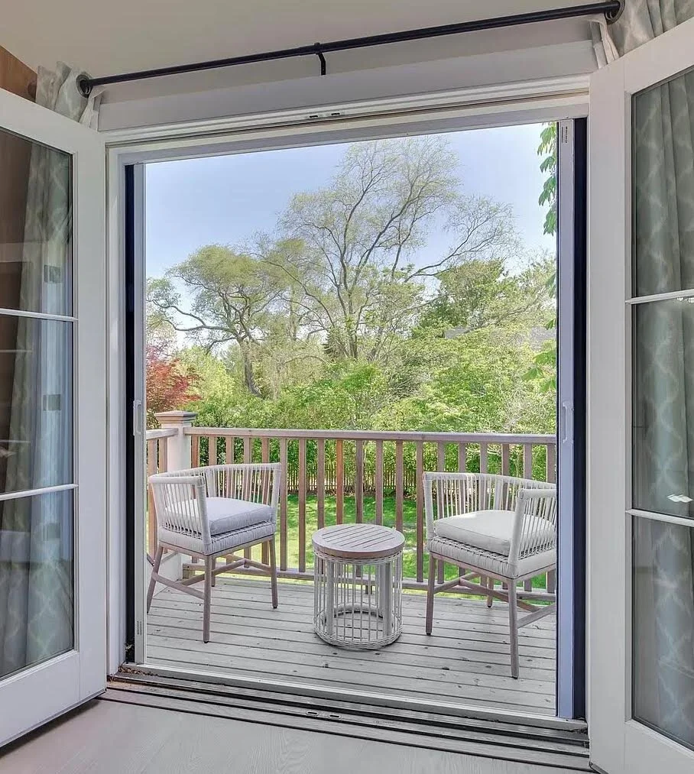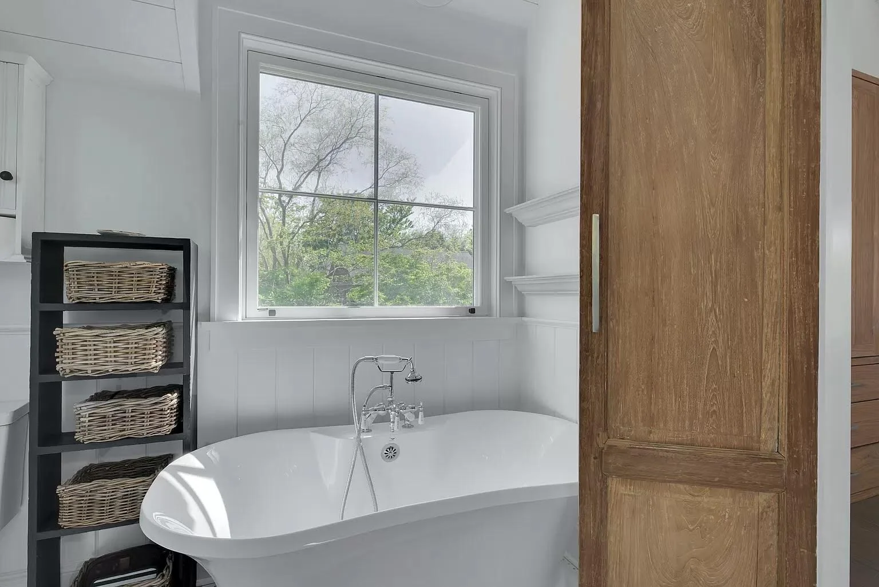North Main
East Hampton, NY
3,300 sq ft
4 bedrooms, 4 bathrooms
375 sq ft Garage
Barn, Guest House
Renovation and Addition
The goal for this renovation and expansion was to preserve the original elements of this historic 19th century home.
Originally a one-and-a-half story Captain’s House, the home received non-historic additions over time. Adjacent to active railroad tracks, the triangular lot provided both logistical and design challenges. During the building process, we sought to feature the original structure, placing the additions to the rear of the home. To achieve a balance between preservation and modern expansion, the Village Historian was consulted for guidance. Village Building Code revisions at the time of the renovation created many additional challenges.




