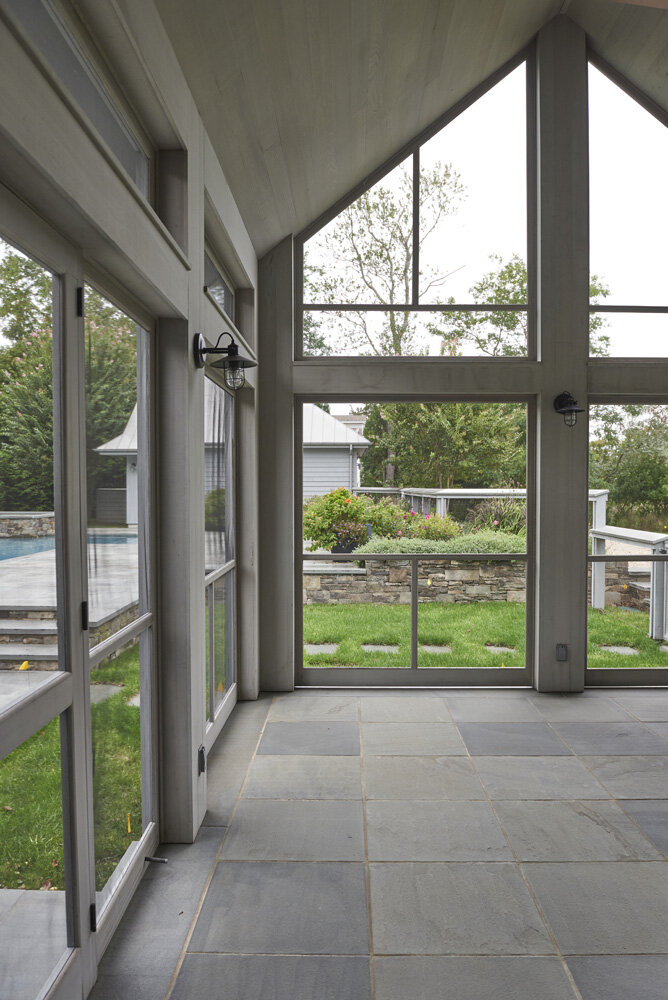Bayshore
Sag Harbor, NY
3,500 sq ft
4 bedrooms, 4 1/2 bathrooms
550 sq ft Detached 2 Car Garage
Gym, Screened Porch, Pool, Spa
New Construction
The site was chosen for its location, evoking childhood memories for the husband, who had spent time as a child vacationing at the bay.
A New Jersey professional couple with a young daughter wanted a quiet, beach-like respite from their active lives. Their style preference was seeking to balance a traditional farmhouse and a linear modern design. The lot was located on a narrow private lane, which had many dead trees that had to be removed, subsequently providing a linear layout of house, pool, and garage going from south to north. The house fulfills the desire of its owners for both enjoyment and privacy, creating a home their family will cherish for generations to come.

































