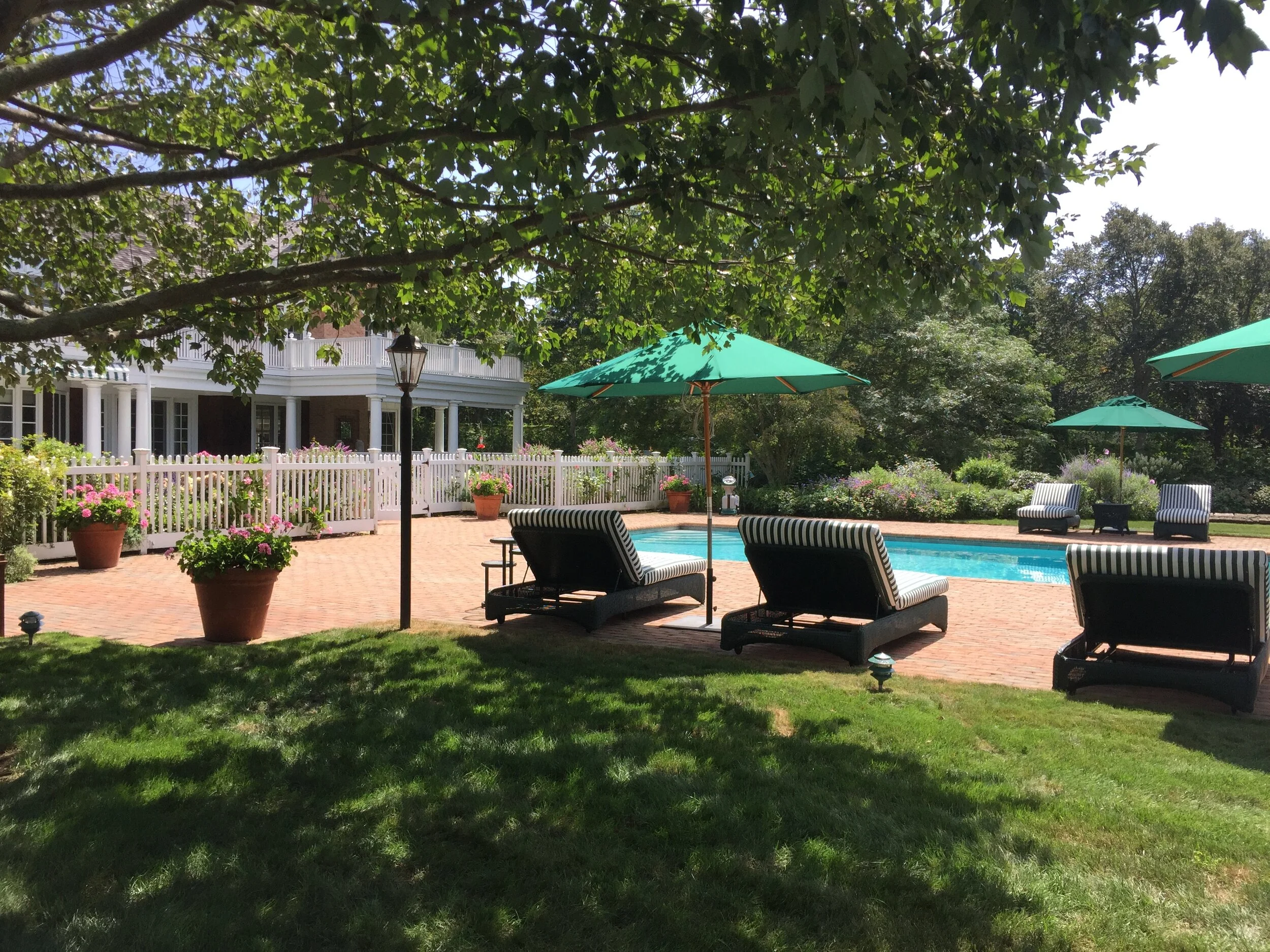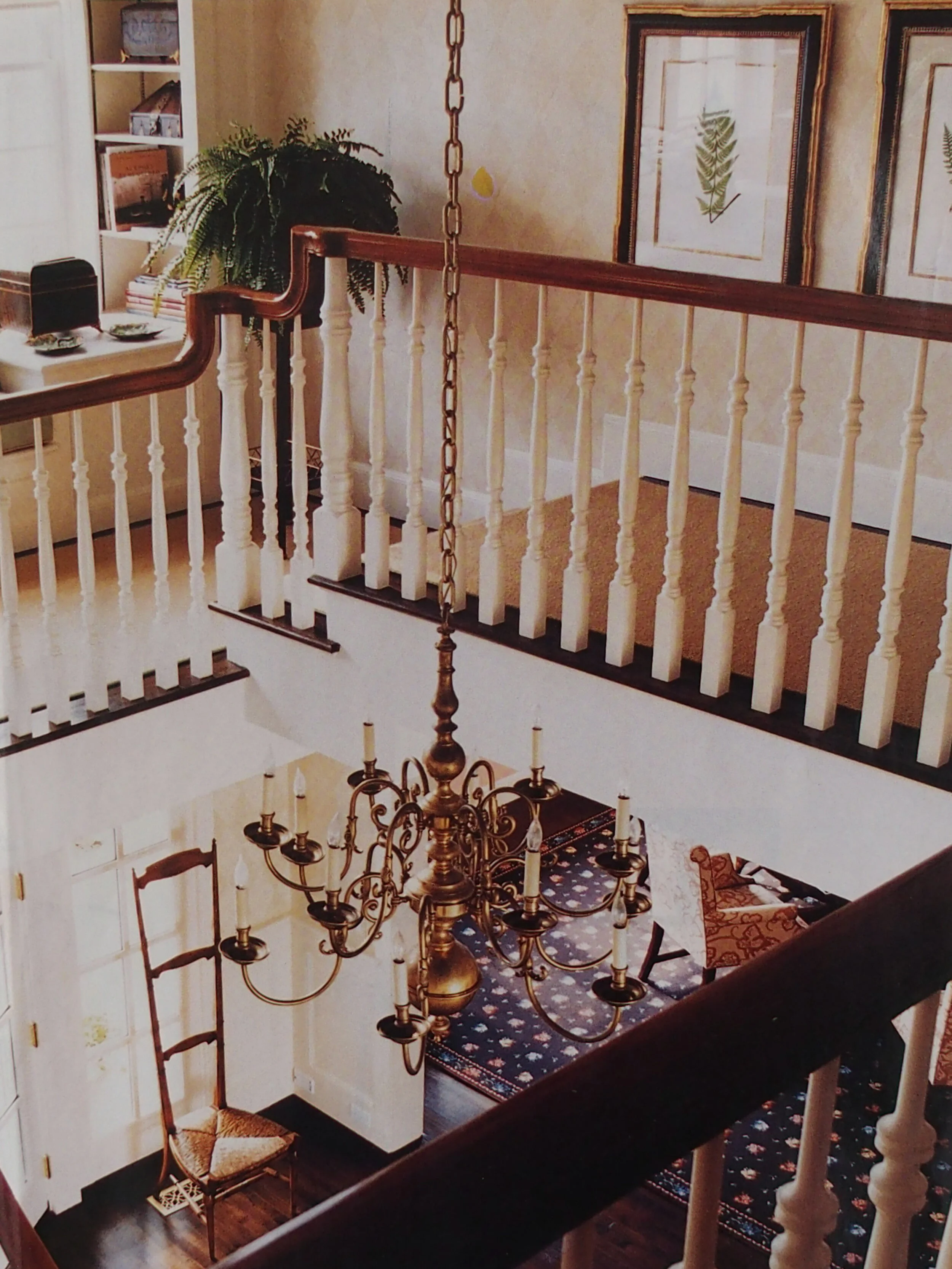Captains Neck
Southampton, NY
6,750 sq ft
8 bedrooms, 6 1/2 bathrooms
Maid Suite, Wine Cellar, 2 Laundries
His and Her Offices, Exercise Room, Pool
New Construction
The function of this home was for weekend visits by three adult children and at other times for large formal gatherings, extending from the interior of the house to the grounds.
After locally winning the US Open Golf Tournament one year my client and his wife decided to establish an additional substantial base in this Village as well as their Floridian home. This more relaxed Northern home version was required for many family and friends casual visits.













