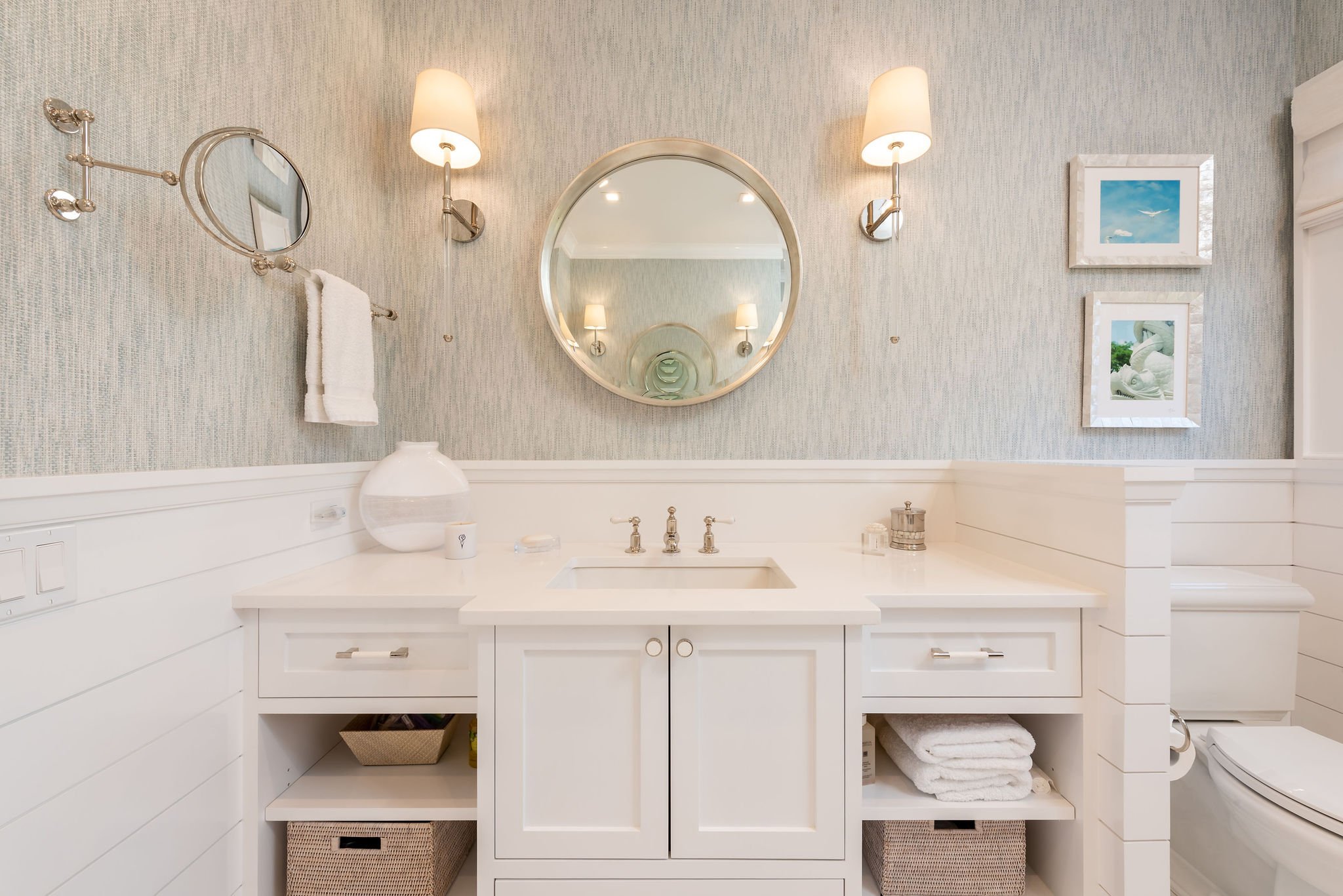Interior
Our goals were to create more space throughout the home, design a real working kitchen, and build a more efficient layout. While the couple has grown kids, they love to entertain, host guests and go golfing. We wanted to create space for living and activity, for a kitchen truly meant for cooking, and intuitive entryways, all with their lifestyle and guests in mind.
We started by designing a balcony over the living room to open up the tight space. While we maintained the living stone fireplace, we added a new wooden mantle, perfect for displaying family heirlooms and artifacts. New book cabinets were created and ceiling trusses redesigned. The windows were changed, replacing rotted wood units with new exterior metal clad wood windows. The doors also in ill repair were replaced. Walls were created with the intention of displaying their art collection and books.
The home was stripped down to the studs. This enabled us to create sound proofing for the master and guest bedrooms. Through a multi layered process, we brought the ceiling down a touch, wrapped plumbing pipes and isolated the walls to create acoustic privacy.
The master bedroom had insufficient storage space. In collaboration with California Closets, we designed a new walk-in closet. Patricia McGrath highlighted aspects of the room with finishings, color selections, and tiles that made the room, and the house, really come together.
Wide plank yellow pine floors were stripped, sanded and a 6 step floor finish was applied to create an amazing ensemble to all of the new paint and texture finishes.






























